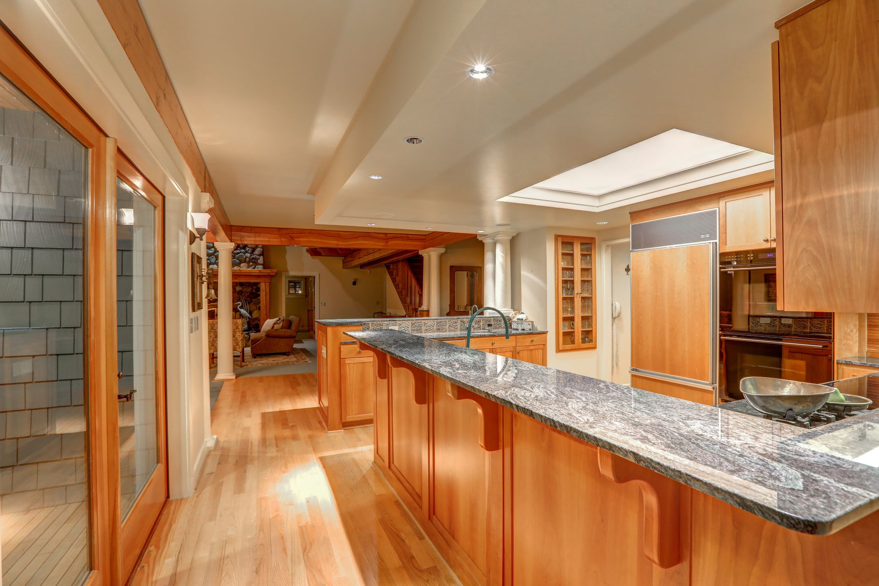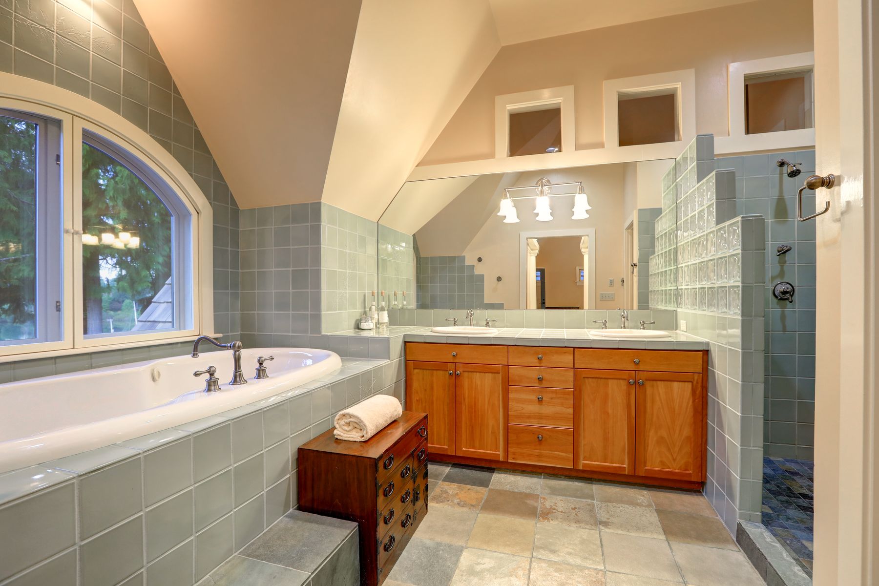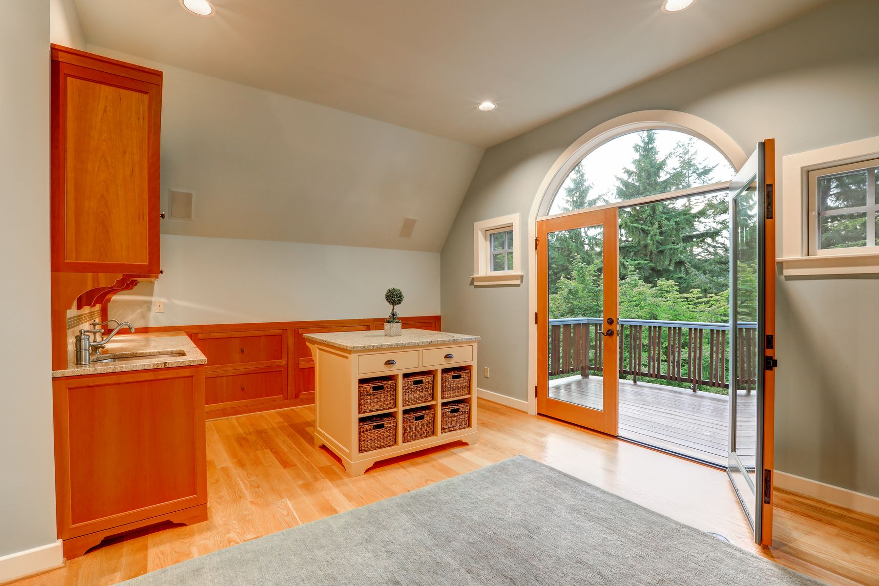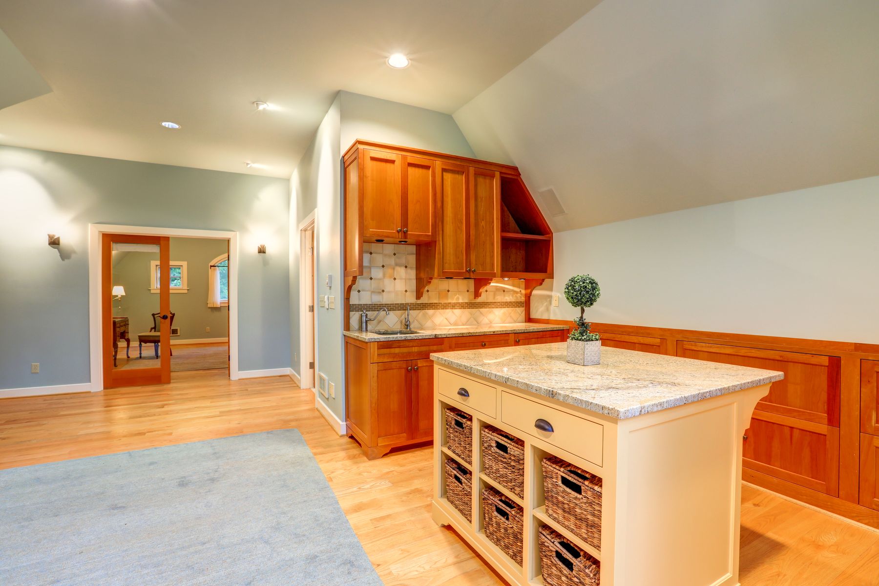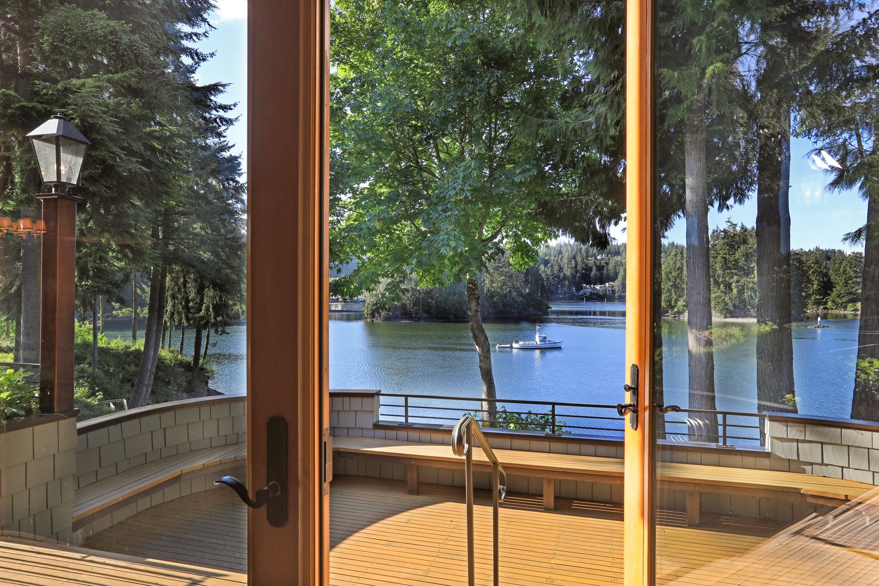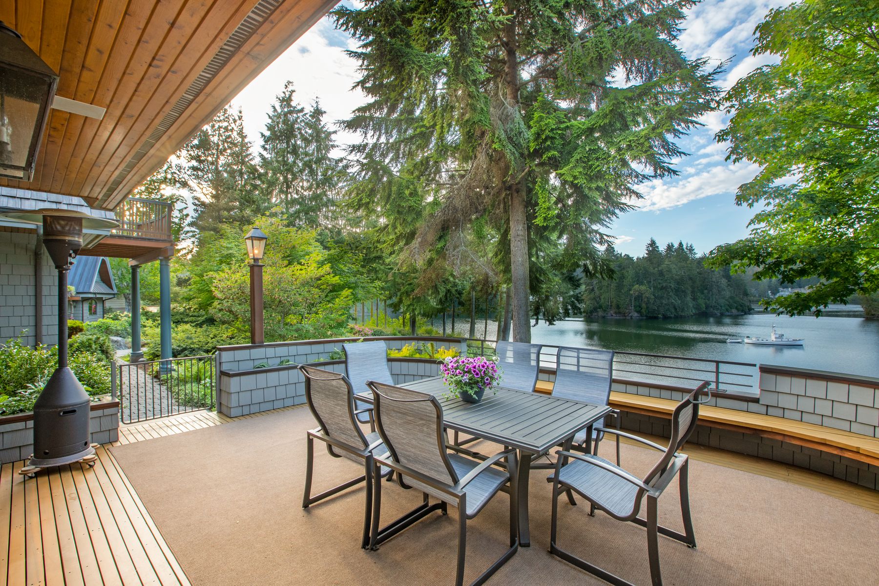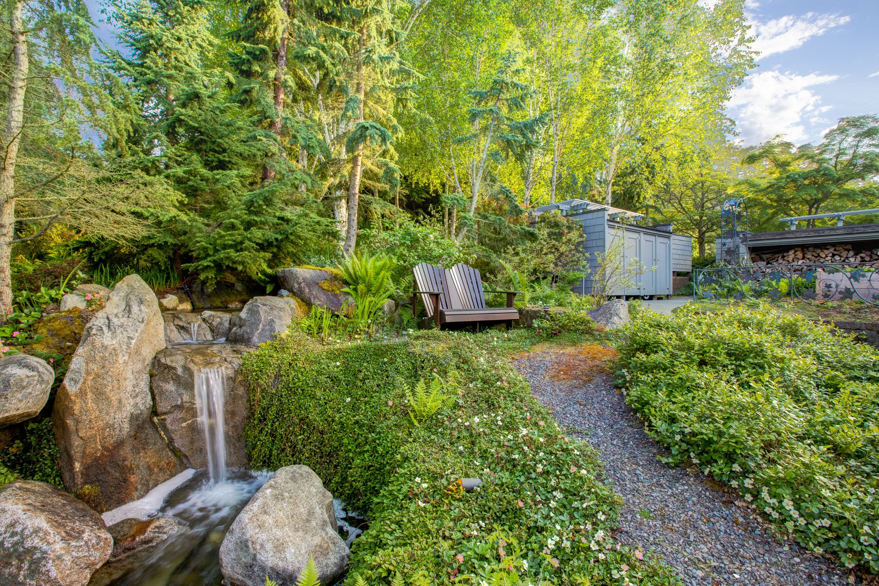
About
Offered at $1,475,000
82 Skiff Lane, Port Ludlow, WA
3 Bedrooms, 4.75 Bathrooms
4,050 Square Feet
Open the door to Pacific Northwest Architecture at its finest nestled within Port Ludlow’s coveted South Bay Estates community with 225 feet of medium-bank waterfront. Designed by talented Architect Eric Terry, the luxurious, impeccably designed, 3,858 square foot home has panoramic views of the secluded Inner Harbor and Twin Islands connected to Port Ludlow Bay.
This home was designed for entertaining with French doors leading out to expansive two level decks. Pathways lead you through beautiful landscaping and end at the water’s edge on a small landing with stairs to the beach which can be lifted electronically for privacy.
This Open Concept Home provides seamless access between the living, dining and kitchen areas which are anchored by an impressive River Rock Fireplace extending all the way to the vaulted ceiling. The spacious kitchen is ideal for crafting casual meals or elegant dinners, with state-of-the-art appliances, a butler’s pantry and an eating space complete with fireplace. A main floor library/tv room with a bath can also serve as extra guest space.
Upstairs, there is a large office/media room with dual desks and plenty of file cabinets for handling all of the inevitable paperwork and emails or any number of other projects. There is a view deck off of this spacious room which overlooks the Arbor and Ponds. Between the office and the master bedroom is a bridge that overlooks the Great Room with stellar vistas through large scale windows. The master bedroom suite includes a stunning view and private deck, his and her walk-in closets and a spa-like en suite bath. Across the hall is a charming guest room with separate access to an adjoining bathroom. Another bridge with built- in seating, bookcases and desk area with drawers makes a great retreat for kids or grandchildren. The bridge opens to another bedroom suite with its own elegant bath, kitchenette, living space and another view deck.
Below this suite is the extra large garage with storage area, shop, garden tool area with toilet and sink besides ample room for two cars. It would be possible to add stairs or an elevator to the suite above for separate access.
Other features of this home include, an extensive sound system with built-in speakers throughout, built in vacuum, security system, sprinkler system, and an invisible fence.
Across the lawn, there is a separate and very charming 192 sq. ft. studio/wine tasting room with exquisite details that mirror the architecture of the house. There is both an undercounter refrigerator and a wine cooler, heated floors, as well as a flat screen television and built in speakers for music.
Home owners in this community have membership for a nominal monthly fee in the South Bay Community Association’s Bay Club. This lovely facility includes shop, library/common room, exercise rooms, swimming pool and lockers, craft room, shop, large kitchen and social/theater room with a capacity for nearly 200 people.
Situated on the Eastern end of Jefferson County just over the Hood Canal bridge from Kitsap County, Port Ludlow is a fabulous location for those seeking a quieter pace and multiple outdoor recreation opportunities. There are miles of hiking trails within and close to this community, a beautiful 18 hole Golf Course, and a Marina with moorage for your boat. The secluded bay is a favorite place to kayak.








